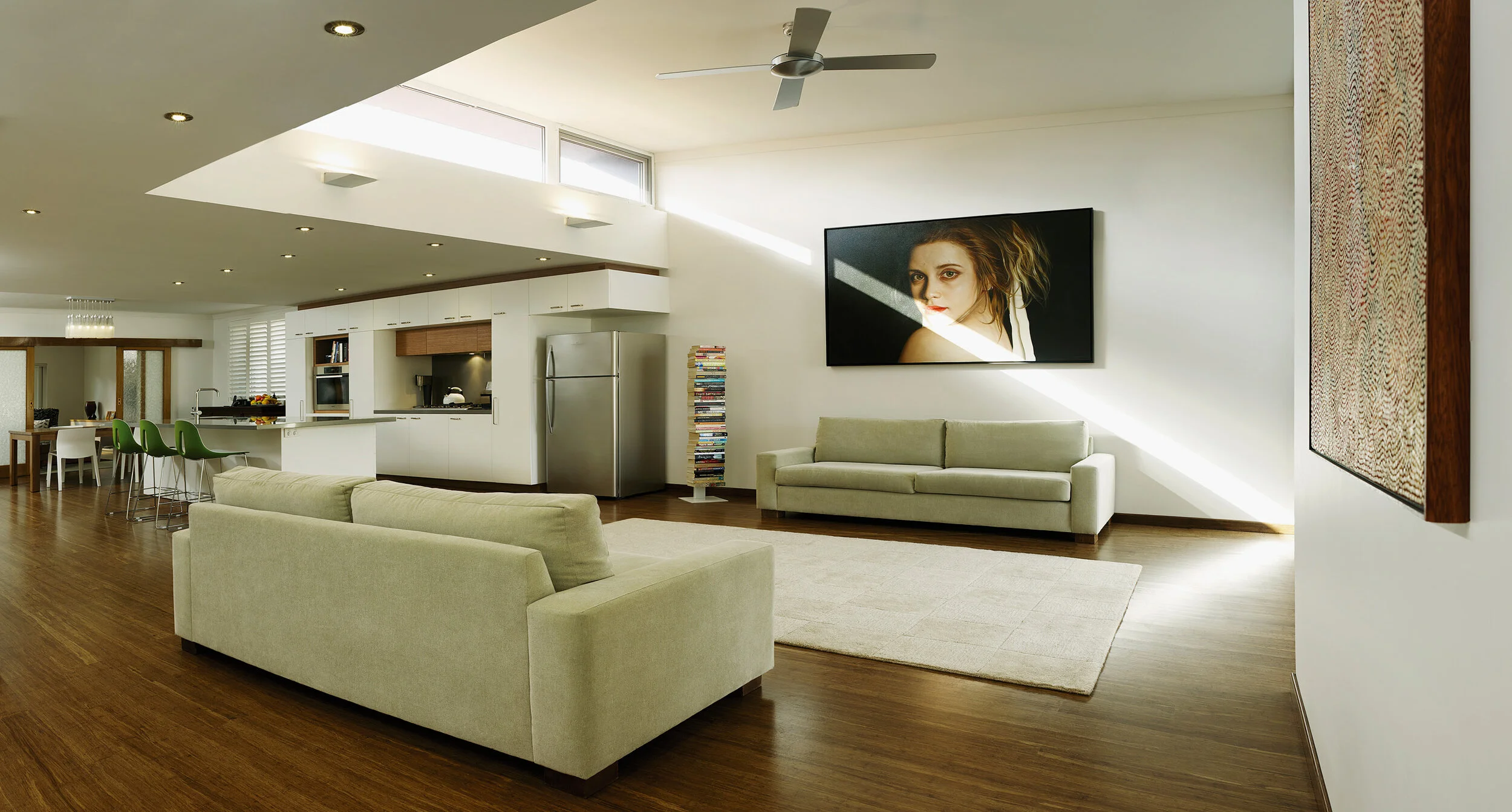ELLESMERE ST
ELLESMERE STREET MOUNT HAWTHORN
PROJECT TYPE: ADDITION
A ‘spaceship’ attached to the rear of a 1970’s house that opens up an interior living space.
The tangled and dark spaces of the original 1970’s house were gutted, to provide a large, open living area for a growing young family. The shade of a south facing lot was overcome by raising the rear additions roof over the existing tiling, to create high level windows which provide winter sun and a greater living volume. Subtle shifts in ceiling height suggest room definition without obstructing the space. A simple, light palette of white, timber & dark benchtops create a clear definition of kitchen forms. Likewise a simple dark / light scheme gives clarity to the bathroom space. A folded corrugated iron skin drapes over the new volumes, parting to reveal a warm timber clad alfresco area which welcomes to the interior.
“My husband and I worked with Nathan on an extension to our 1970s Mount Hawthorn home. The work transformed our modest brick bungalow into a light-filled, contemporary family home that made the most of the property's northern aspect and delivered us much-needed space for our growing family!”
– Catherine Low
Builder: Castleprime Construction Pty Ltd;
Status: Completed (2014).
SELECTED PROJECTS











